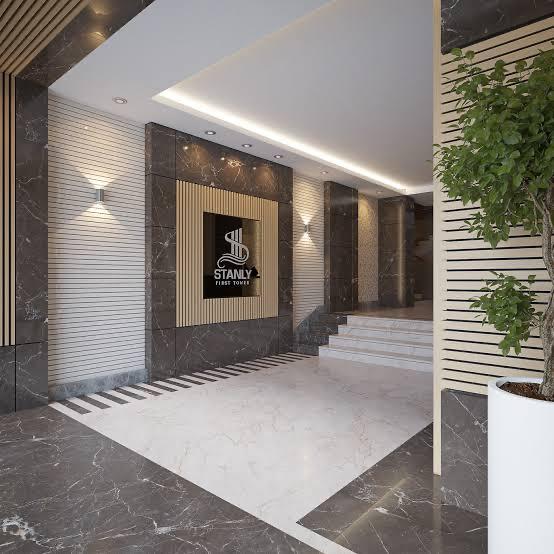Fusion moderne
Créatif


The photo captures a contemporary entrance designed for a residential building, characterized by a sleek and modern aesthetic. The space, measuring 3 meters wide and 10 meters long, features elegantly finished marble flooring that extends gracefully throughout, reflecting light and enhancing the sense of spaciousness. The walls blend rich dark marble with vertical wooden slats, providing a striking contrast and warmth. At a height of 4 meters, the ceiling is adorned with recessed lighting that illuminates the area, creating a welcoming ambiance during the midday spring sun. After 1.5 meters, five steps descend to a lower level, gracefully reducing the height to 3 meters and inviting visitors into the space. The incorporation of stainless steel accents, particularly in a contemporary sign displaying the building's name, adds a touch of sophistication. A strategically placed glass planter with lush greenery infuses life into the lobby, harmonizing with the overall modern fusion of materials and design elements, creating an inviting atmosphere perfect for a hotel-like entrance.
