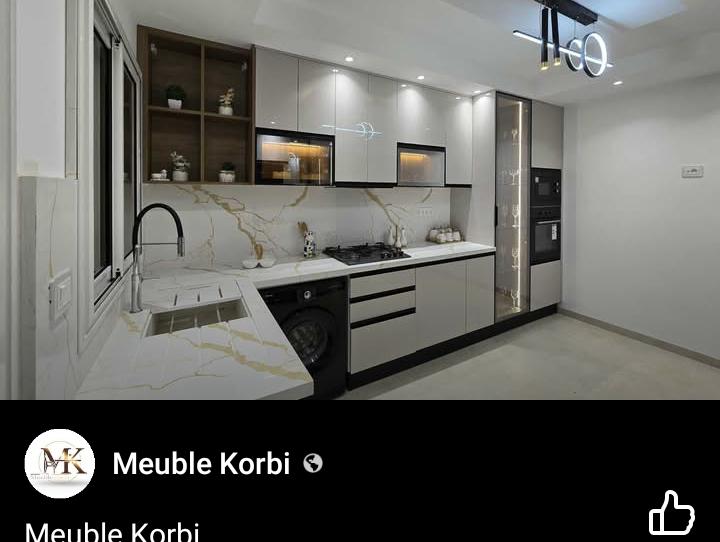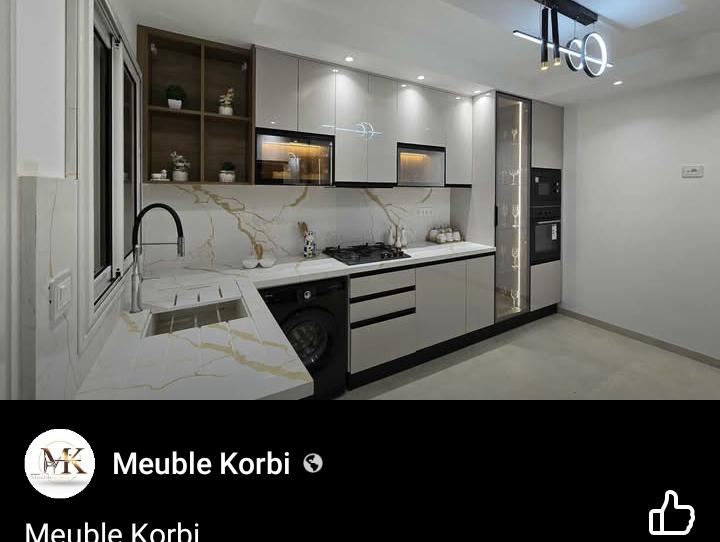Élégance contemporaine
Équilibré


An incredibly lifelike, richly detailed, interior photo of a contemporary kitchen set in a sleek, modern apartment. The scene is illuminated by a mix of recessed ceiling lights and a striking geometric pendant fixture, creating a bright yet intimate atmosphere. Captured with a wide-angle lens, emphasizing the clean lines and the luxurious textures of the white quartz countertops with delicate gold veining. The overall style of the room is clean, modern, and elegant, with white, high-gloss cabinetry that reflects the abundant light, interspersed with sophisticated grey base cabinets. The backsplash features the same dramatic marble pattern as the countertops, unifying the space. A minimalist black faucet complements the integrated sink. To the right, a tall, glass-fronted cabinet with integrated lighting displays glassware, adding a touch of refined drama next to the built-in ovens and microwave. The floor is a smooth, matte concrete, providing a grounding contrast to the polished surfaces above. This contemporary kitchen is a masterclass in understated luxury. The dominant palette of crisp white and subdued grey is elevated by the subtle gleam of gold veining in the exquisite quartz countertops and backsplash. This striking natural pattern introduces a sense of organic movement and visual interest against the otherwise immaculate, monochromatic scheme. The custom cabinetry is a symphony of smooth, handle-less fronts in a high-gloss white finish for the upper cabinets, exuding a sense of pristine cleanliness and reflecting light to expand the perceived space. This is beautifully juxtaposed with matte grey base cabinets that offer a soft, grounding contrast. The reimagined design amplifies the inherent elegance with a few thoughtful enhancements. Imagine the window frames, currently white, are now a slim, brushed brass, adding a subtle warmth and metallic accent that echoes the gold veining. The open shelving unit above the counter, currently a dark wood, is replaced with a lighter, natural oak, fitted with subtle LED strip lighting to gently illuminate a curated selection of ceramic pieces and small green plants, fostering a sense of calm and natural beauty. The glass display cabinet on the right is enhanced with a smoked glass effect, providing a softer focus on the displayed items and adding depth. The lighting fixture, while modern and chic, is now a matte black with integrated diffused LEDs for a more ambient glow, complementing the sleek, dark hardware of the oven and microwave. The floor, while still a concrete finish, is now a polished microcement in a warmer, slightly greige tone, bestowing a sense of sophisticated comfort underfoot. The proposed new composition emphasizes a seamless flow and functional zones. The primary workspace is an L-shaped configuration, anchoring the sink, hob, and preparation area. The large island, if space allowed, would be an ideal addition for casual dining and further prep, acting as a central hub. However, in this layout, the existing counter provides ample surface area. The tall cabinetry unit acts as a visual anchor towards the right of the entrance, housing integrated appliances and the display cabinet. The arrangement encourages movement, with clear pathways between the cooking zone, the sink, and the entry points. The window to the left is kept as is, offering a view to a burgeoning urban garden or a quiet residential street, bringing a touch of the outside world into the culinary space. The atmosphere is one of serene productivity and understated glamour. Imagine a late morning, where soft, diffused daylight streams through the window, mingling with the warm, ambient light from the pendant and the integrated cabinet lighting. The space feels calm, organized, and ready for both intimate meal preparation and effortless entertaining. The faint scent of freshly ground coffee or herbs might linger, hinting at the enjoyment derived from this beautiful and functional environment. The interaction with the outside is subtle, perhaps a glimpse of green foliage against the clean white window frame, or the gentle movement of clouds visible through the glass. The new design prioritizes human scale and functionality. The height of the countertops and cabinets are ergonomically designed for comfortable use. The handle-less cabinetry not only contributes to the minimalist aesthetic but also ensures smooth, uninterrupted surfaces that are easy to clean. The play of light and shadow across the glossy surfaces and tactile concrete floor creates a dynamic yet balanced visual experience. The proportions are carefully considered, with the sleek lines of the cabinetry and appliances creating a harmonious rhythm. The dominant horizontal lines of the countertops and cabinets are balanced by the verticality of the display unit and the slim profile of the window. The overall design achieves a sense of refined minimalism, where every element is placed with intention, creating a space that is both aesthetically stunning and highly practical for everyday living.
